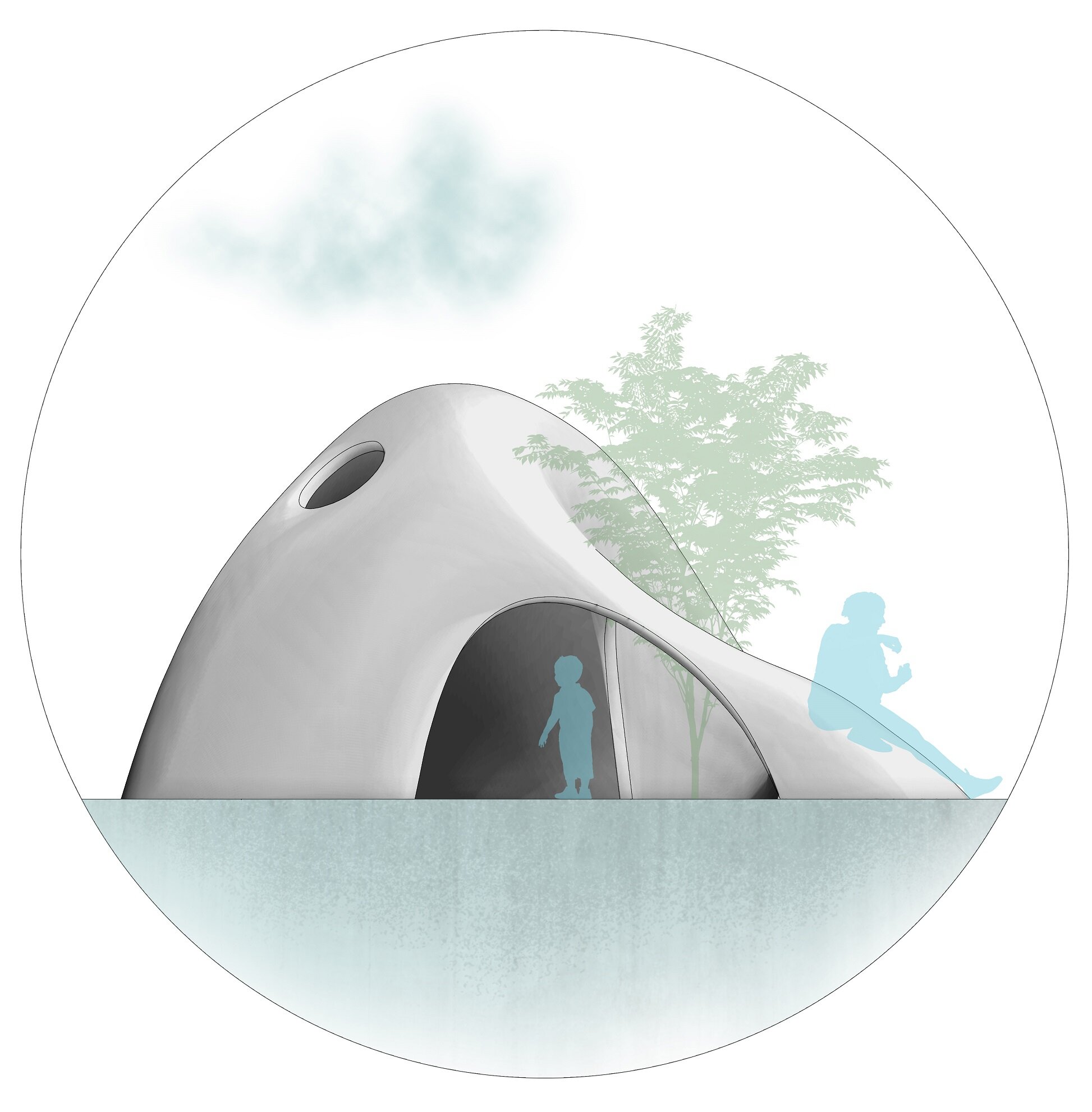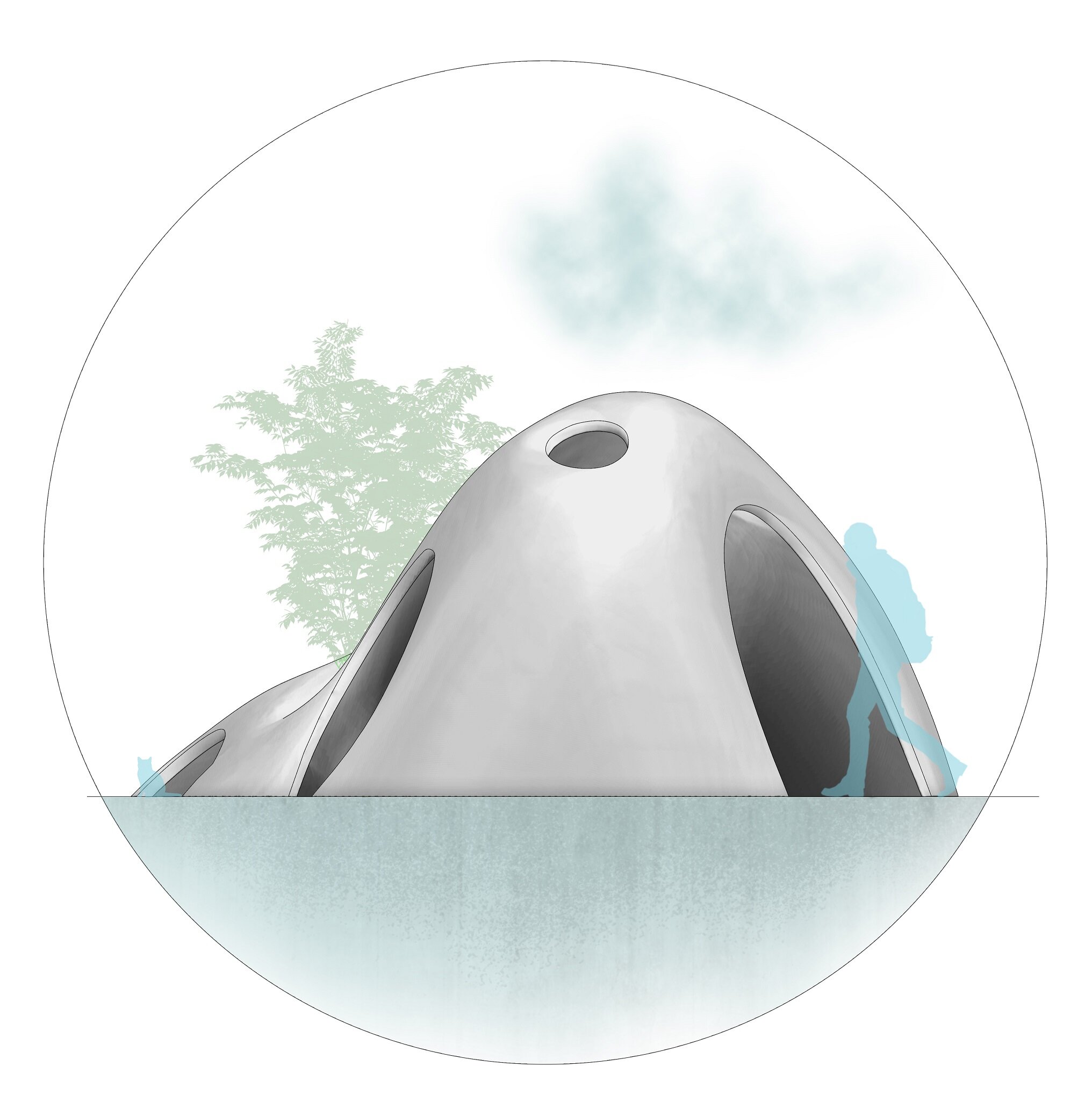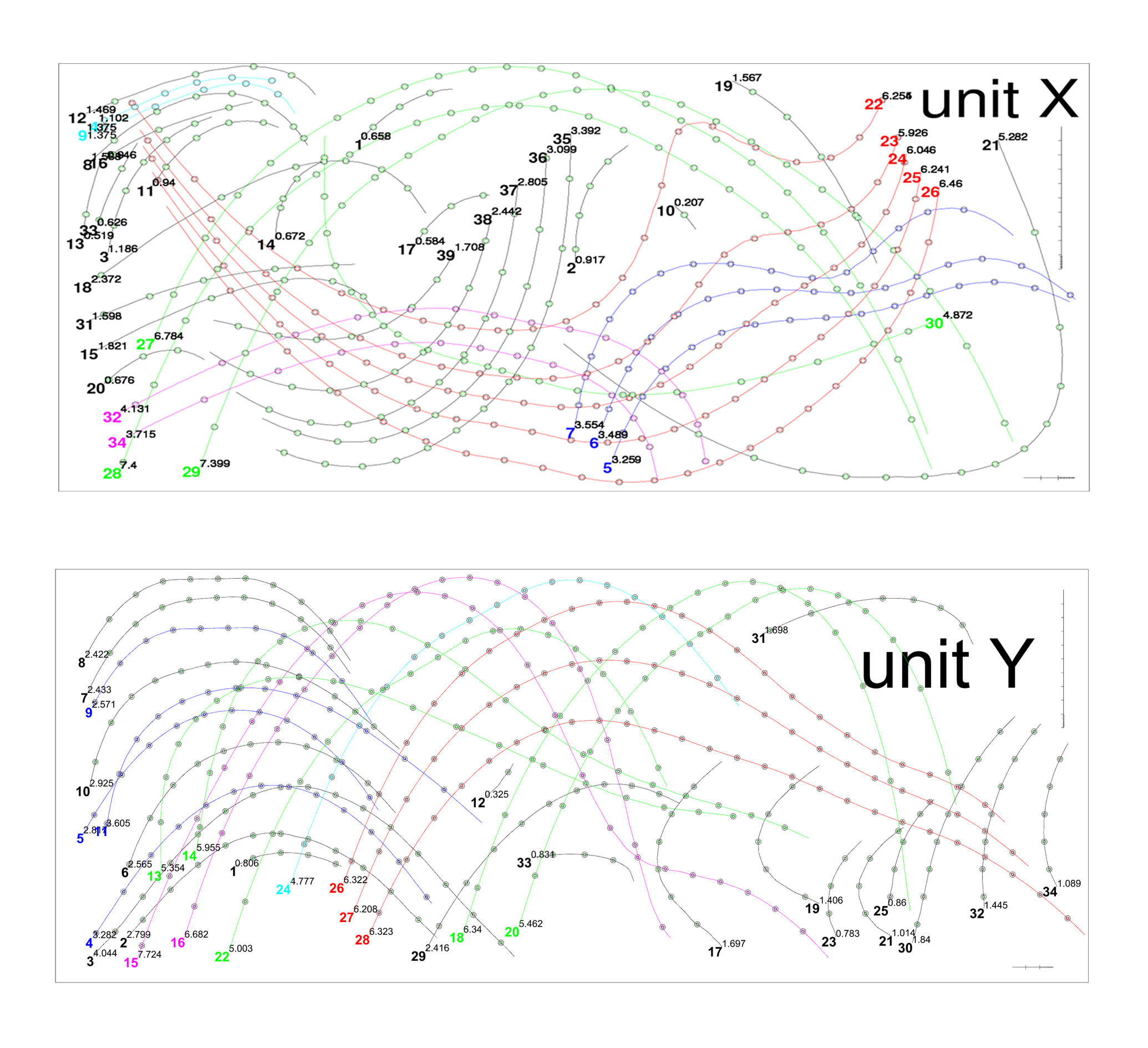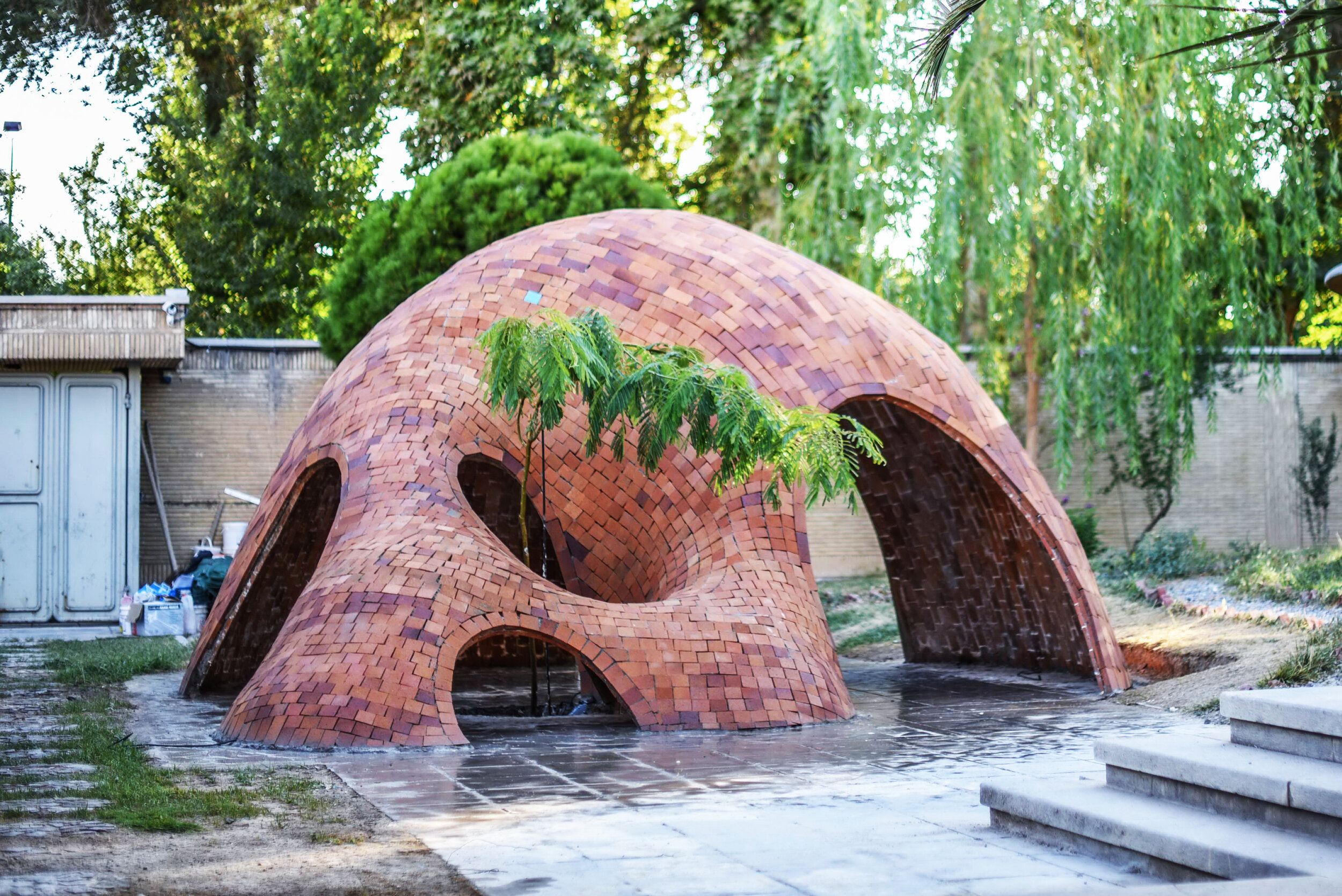Feature Project:
Architize A+Awards winner
Date: summer 2016
Category: Design-Build
Location: Isfahan-Iran
Team: ADAPt in collaboration with CAMA Circle
FaBRICKate
The FaBRICKate project was a group project on Rhino / Grasshopper / RhinoVault on free-form non-tensional structures. It was built in Isfahan, Iran at the CAMA Studio in the summer of 2016. The traditional vault and domes which had been built in Iran and the rest of the world using non-tensional materials such as brick and stone have been stable due to the special geometry and symmetry of their plans. The goal of this project was to use the plug-in RhinoVault to design and build a non-symmetrical stable vault using the block type of materials such as brick.
The research was about the traditional and vernacular materials to construct a structural format that is reputed in Iran but in a modern form (the vaults) unlike the traditional systems of symmetry, without a specific geometry, being absolutely in a free-formed shape. The design in this context was based on structure stability, designing the construction details, and in the end, building the mock-up in a three-month procedure.

















